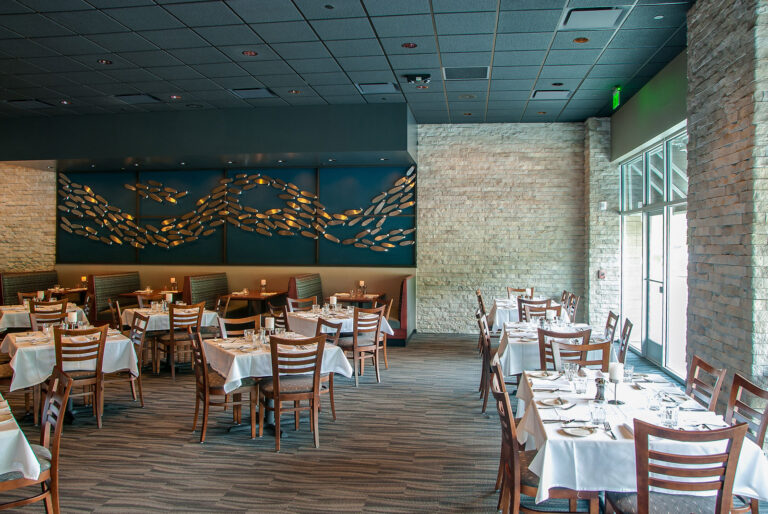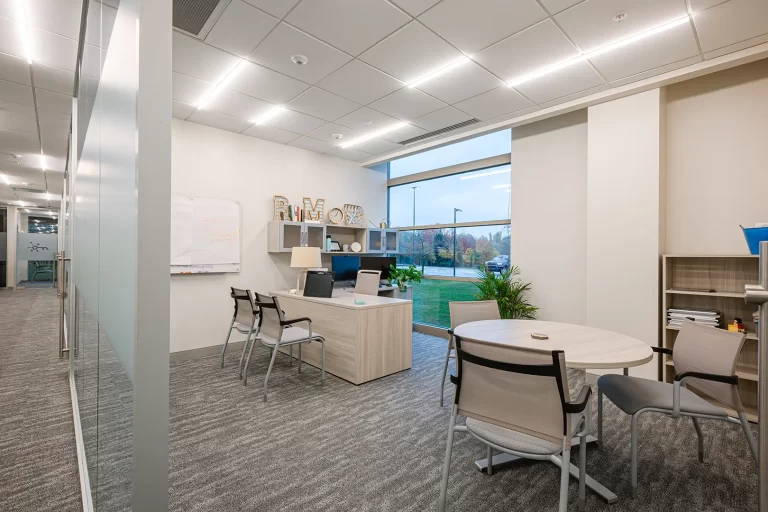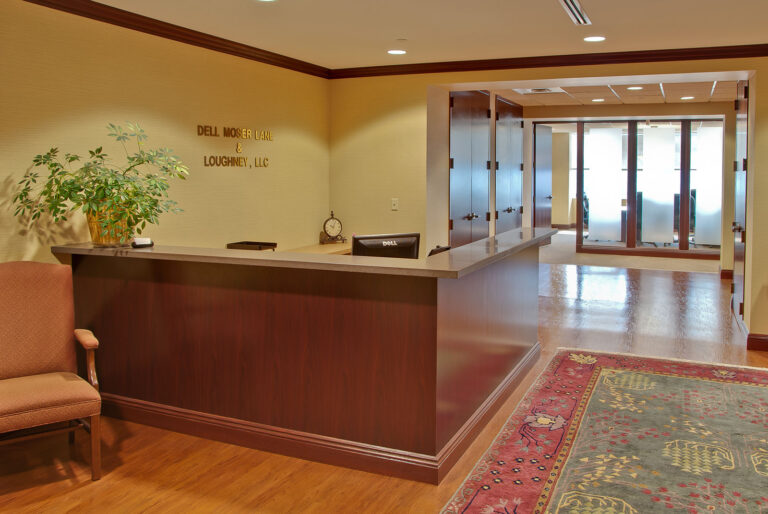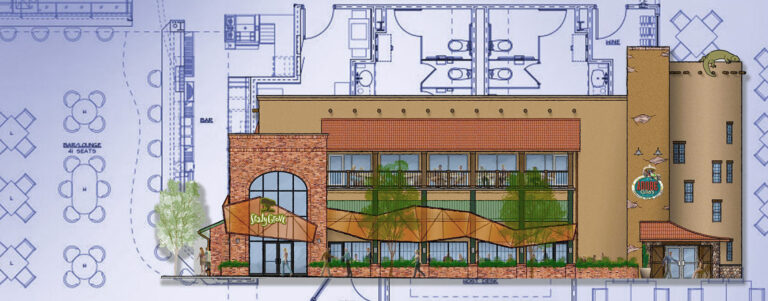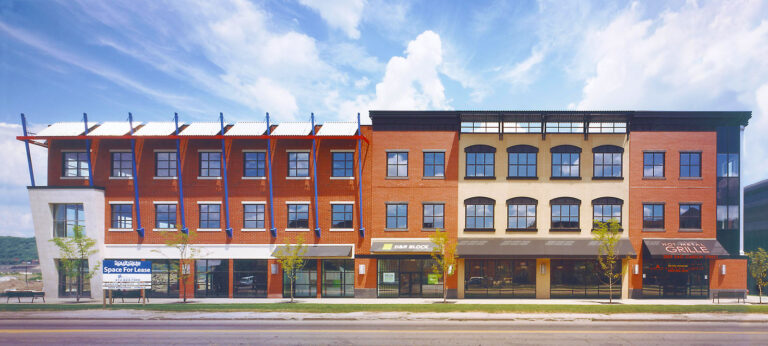5 Essential Tips from Pittsburgh Architects to Maximize Your Commercial Space
Time needed: 3 minutes
Commercial space design isn’t just about aesthetics, it’s about efficiency, productivity, and fostering an inviting atmosphere for both employees and customers. At Design 3 Architecture, we’ve helped businesses across Pittsburgh optimize their commercial environments since 1982. Here are five essential tips from our experienced architects to help you make the most of your commercial space:
- Define Clear Space Goals Early On
The first step in maximizing your commercial space is to clearly define your goals. Ask yourself:
– What is the primary purpose of this space?
– How do I want employees or customers to feel when entering this space?
– What specific functions must this space perform?
Clearly defining goals allows you to work smarter not harder. It guides every architectural decision moving forward, ensuring your design choices support productivity, comfort, and your overall business objectives. - Embrace Flexible and Adaptive Design Solutions
Business needs evolve. Your commercial space should be able to evolve too. Consider these options:
– Modular furniture: Quickly adapt spaces to changing team sizes or workflows.
– Open and multipurpose areas: Create environments that are easily reconfigured for events or meetings.
– Moveable partitions: Quickly transition spaces from private offices to collaborative spaces.
Flexibility in architecture means your business can adapt to future trends, technologies, and organizational shifts. - Prioritize Natural Lighting in Your Architectural Plans
Natural light boosts morale, productivity, and overall well-being. By thoughtfully incorporating natural lighting strategies into your commercial design, you can:
– Increase employee productivity and energy levels.
– Reduce your electricity bill significantly.
– Foster a welcoming and comfortable space for your clients and customers.
At Design 3 Architecture, we strategically place windows, skylights, and glass walls to maximize natural lighting, creating healthy, energy-efficient spaces for your business. - Invest in Smart and Creative Storage Solutions
Optimizing space often means creative storage solutions. Consider these architectural strategies:
– Vertical storage: Floor-to-ceiling shelves and cabinets make use of unused wall space.
– Built-in cabinetry and hidden storage: Seamlessly integrate storage into existing structures.
– Under-stair or under-seating storage solutions: Cleverly hide storage areas in overlooked spaces.
Effective storage strategies reduce clutter, improve efficiency, and enhance aesthetics. - Integrate Sustainable Design Practices
Integrating sustainable architectural practices benefits the environment and your business. Easy-to-implement strategies include:
– Selecting environmentally-friendly materials.
– Implementing energy-efficient lighting and HVAC systems.
– Incorporating indoor plants and natural elements for cleaner air and improved well-being.
At Design 3 Architecture, sustainability is at the heart of our design philosophy, delivering value to your company, your employees, and the planet.
Maximize Your Space With Pittsburgh’s Architectural Experts
Optimizing commercial spaces doesn’t have to be complex or costly. It’s about making informed design choices guided by experienced architects. At Design 3 Architecture, we specialize in creating efficient, adaptable, and visually compelling commercial spaces that serve your business’s current and future needs.
Ready to transform your commercial space? Contact Design 3 Architecture today for a personalized consultation.


