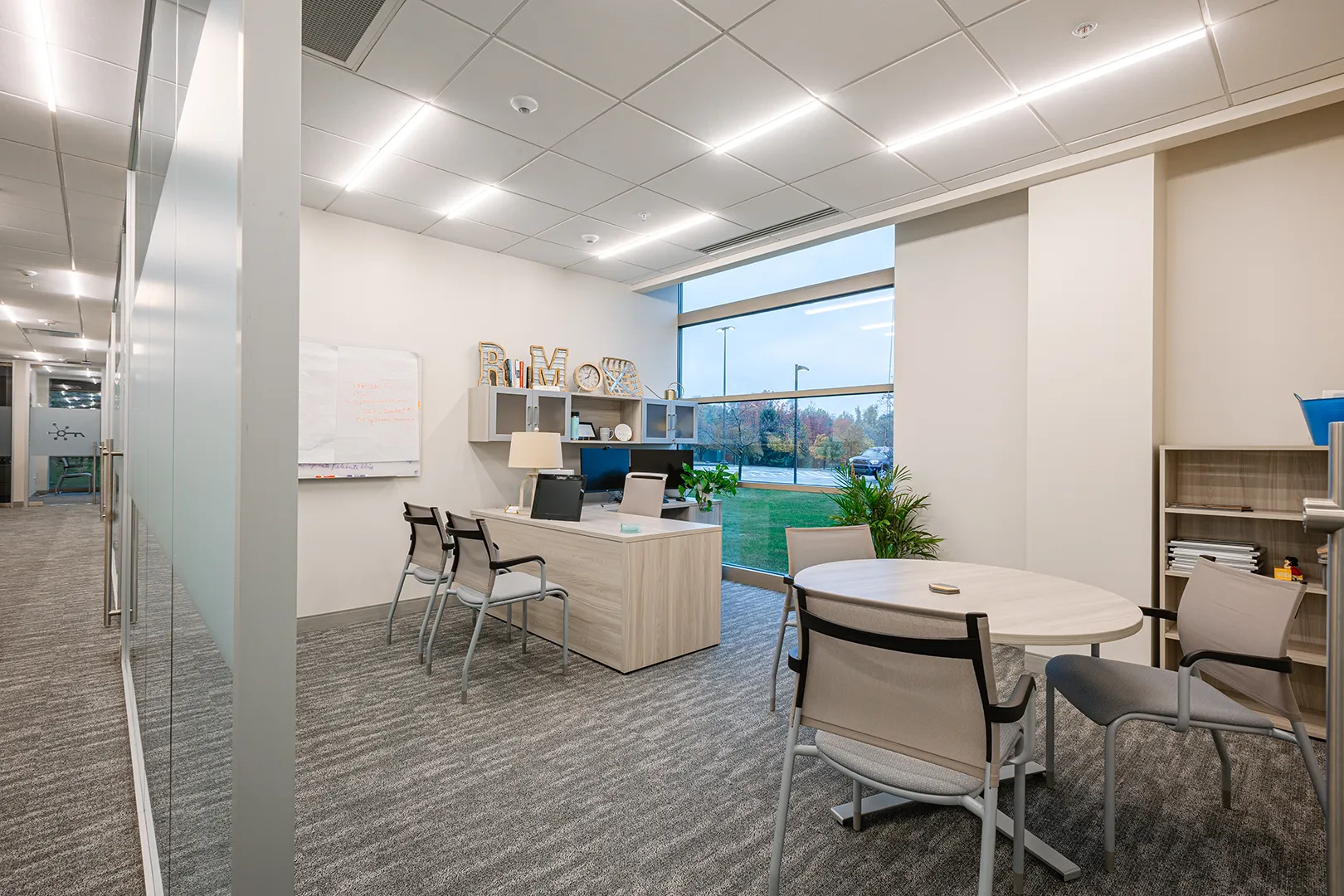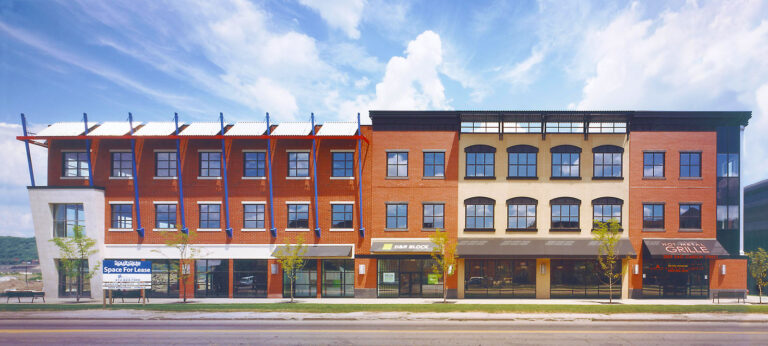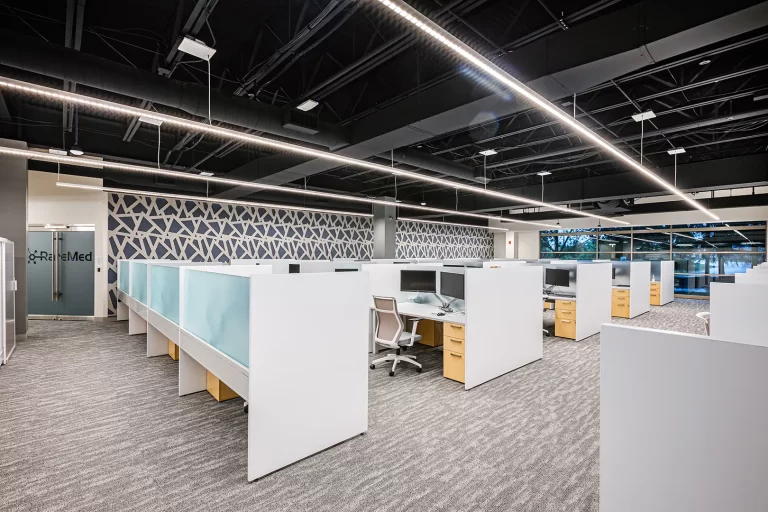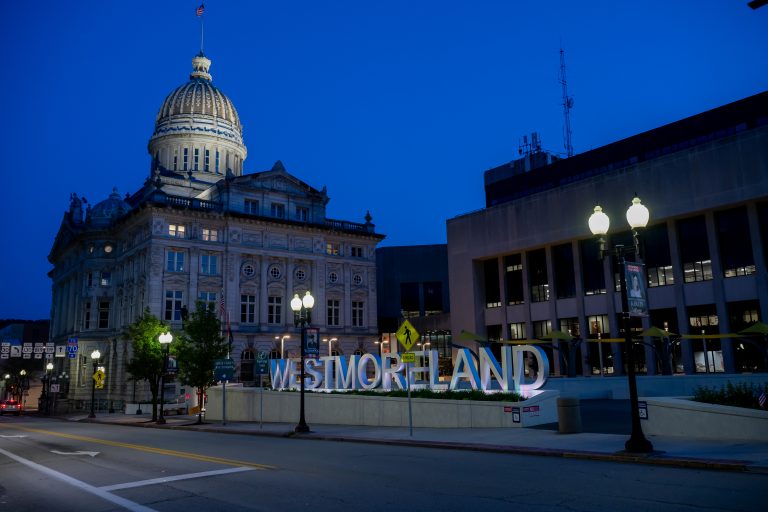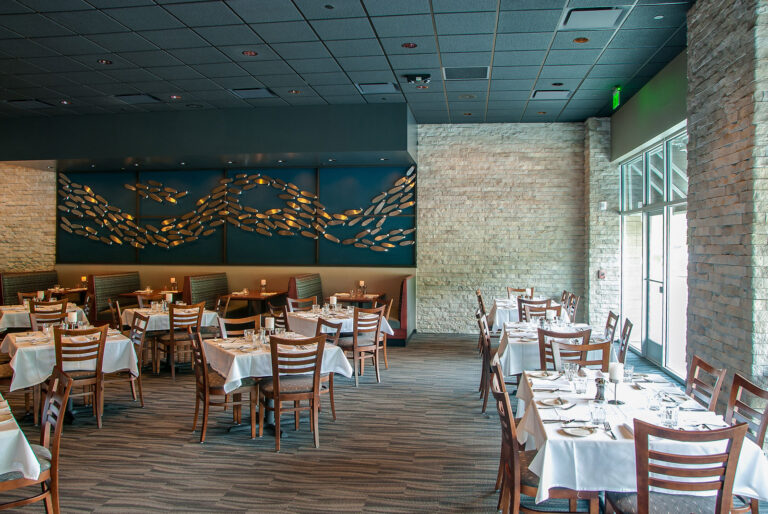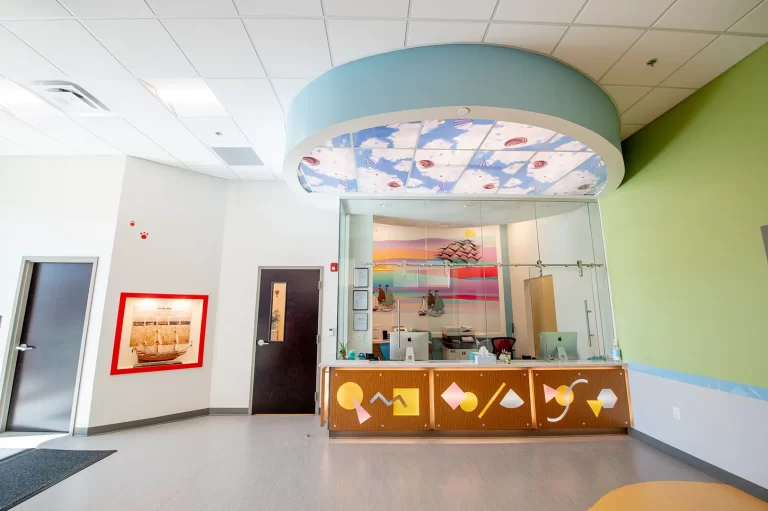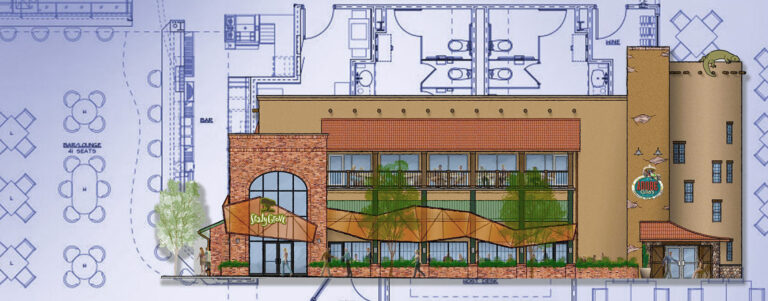A Landlord’s Guide to Office Tenant Design Services
Designing an office tenant space is more than just arranging walls and desks. It’s about creating a workplace that aligns with a tenant’s needs, optimizes space efficiency, and meets all regulatory requirements. At Design 3 Architecture, we’ve been helping landlords and tenants in the Pittsburgh region navigate the tenant design process for decades.
Whether the project is a small office renovation or a large corporate relocation, our Office Tenant Design Services guide clients through every stage of the process.
Understanding Tenant Spaces
Every office tenant project is different, but we generally group spaces into three categories:
- Small Tenant Spaces: Up to 5,000 sq. ft.
- Medium Tenant Spaces: 5,001 to 15,000 sq. ft.
- Large Tenant Spaces: Over 15,000 sq. ft.
The size and complexity of the space influence the design approach, timeline, and level of detail required.
Phase 1: Preliminary Planning & Evaluation
The design process begins with understanding a tenant’s programmatic needs, a document often called “the program,” outlining required spaces, approximate sizes, functions, and adjacency relationships.
If this program hasn’t been defined, we meet with the tenant’s representative (ideally at their existing location) to develop it together. In some cases, we can use the tenant’s current floor plan if they’re relocating to a similar space.
This phase often includes:
- Measuring and verifying existing architectural conditions
- Updating CADD files with accurate layout data
- Performing a high-level building code review to confirm feasibility
Phase 2: Schematic Design (“Trial Fit”)
Also known as Space Planning, this stage transforms the tenant’s program into a conceptual floor plan showing how they can occupy the available space.
Key activities include:
- Developing trial layouts with hypothetical furniture arrangements for scale
- Assigning approximate room sizes and occupant names (if needed)
- Reviewing options with the tenant to gather feedback
Revisions can be made to fine-tune the design, ensuring the layout meets both operational and aesthetic needs.
Phase 3: Design Development
Once a tenant is committed to moving forward, we refine the design into a more detailed plan.
This may involve:
- Enhanced furniture layouts
- Preliminary finish selections
- Casework and millwork details
- Plumbing and electrical requirements
- Reflected ceiling and lighting plans
The result is a cohesive package that serves as a lease exhibit and helps the landlord plan construction.
Phase 4: Construction Drawings
With the design finalized, we prepare Construction Drawings (CDs) which are the detailed documents contractors need for accurate bidding and building.
Drawings typically include:
- Final dimensions and architectural details
- Finish notes and specifications
- Electrical and communications layouts
- Basic custom casework details (such as work counters or kitchenettes)
We also assist with finish selections, either from the landlord’s building standards or tailored to the tenant’s brand.
Additional Services We Offer
While many landlords handle bidding and construction management in-house, Design 3 Architecture can provide additional support, including:
- Engineering Coordination: Partnering with structural, mechanical, and electrical engineers
- Renderings & Visualization: 3D models, physical models, and perspective images
- Custom Casework Design: Detailed, functional, and visually appealing built-ins
- Furniture, Fixtures & Equipment (FF&E) Selection: Curating furniture solutions for tenant needs
- Construction Administration: Overseeing the building process, reviewing contractor submissions, and ensuring quality
Why Landlords Choose Design 3 Architecture
For over 40 years, we’ve helped Pittsburgh landlords and tenants create functional, attractive, and compliant office spaces. Our process balances efficiency with creativity, ensuring each project runs smoothly from concept to completion.
Whether you’re preparing a space for a small startup or a large corporate tenant, our expertise ensures your property makes the right first impression.
Ready to start your office tenant design project?
Contact Design 3 Architecture today to discuss your space and design needs.

