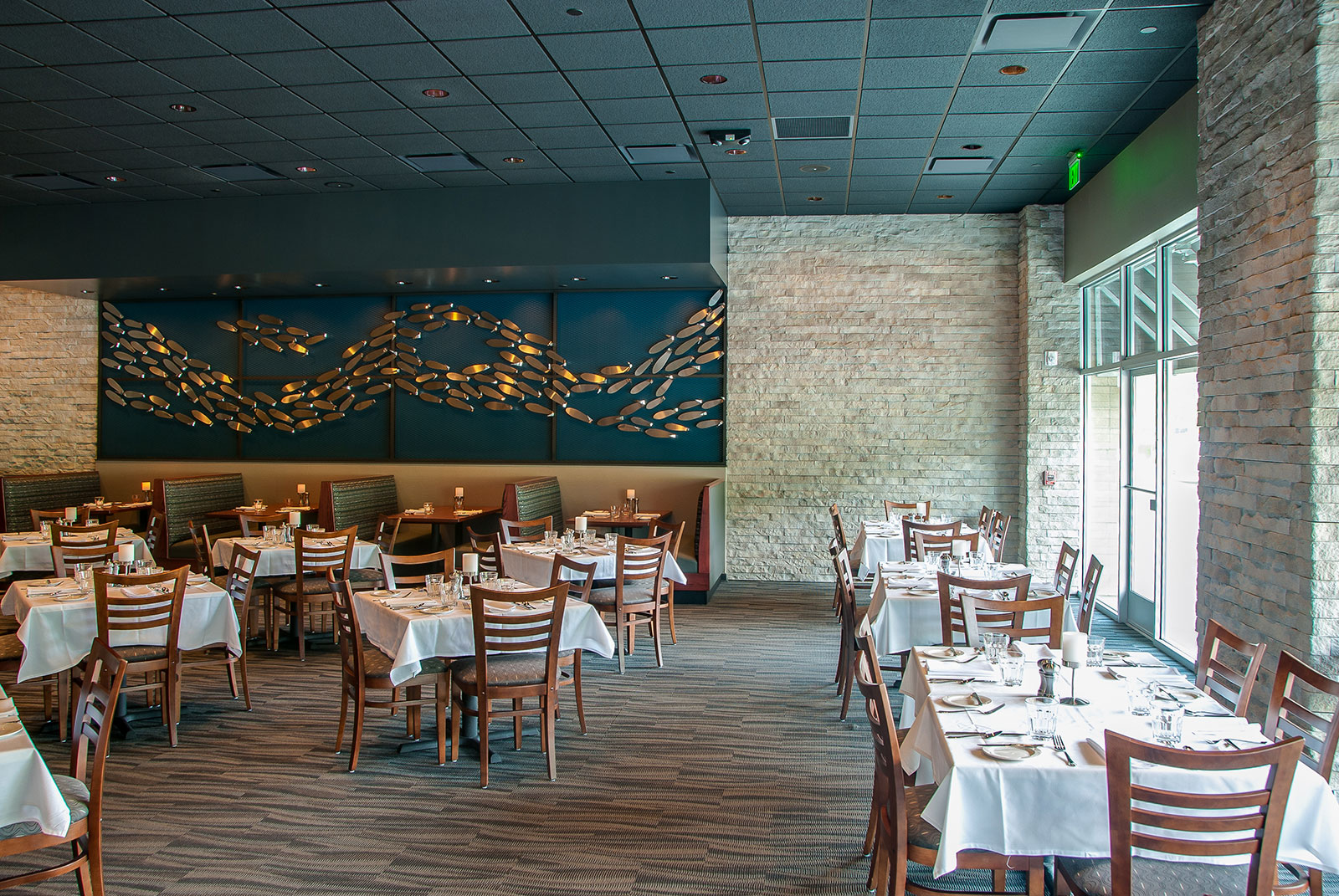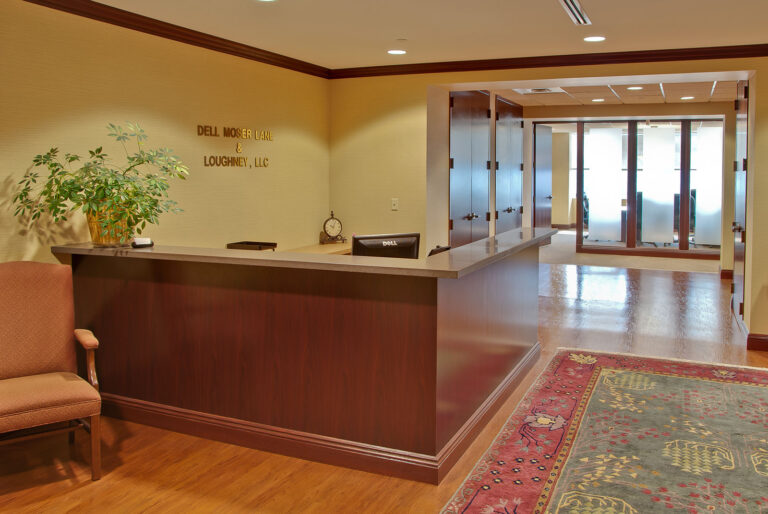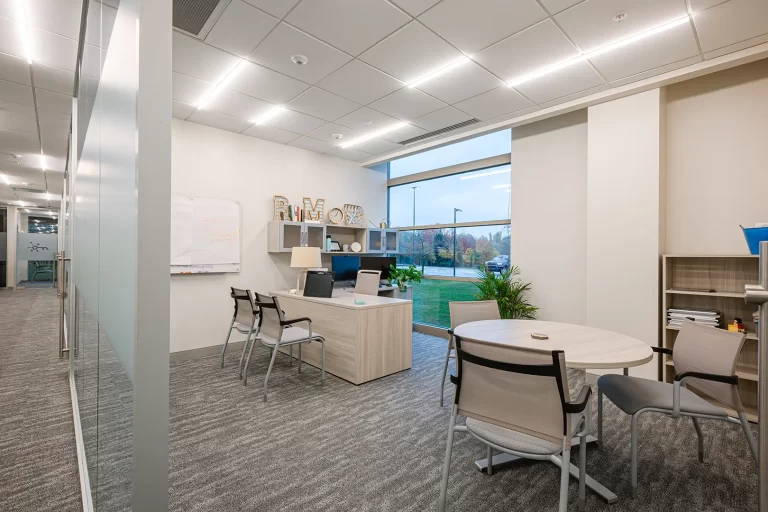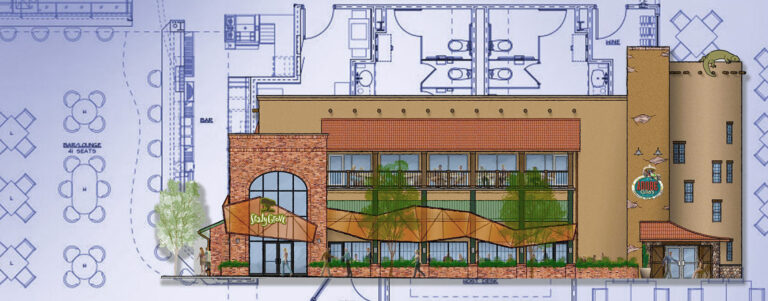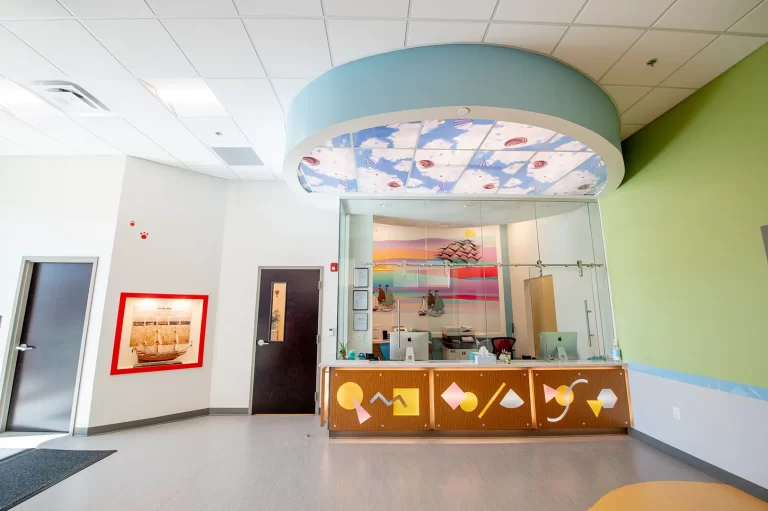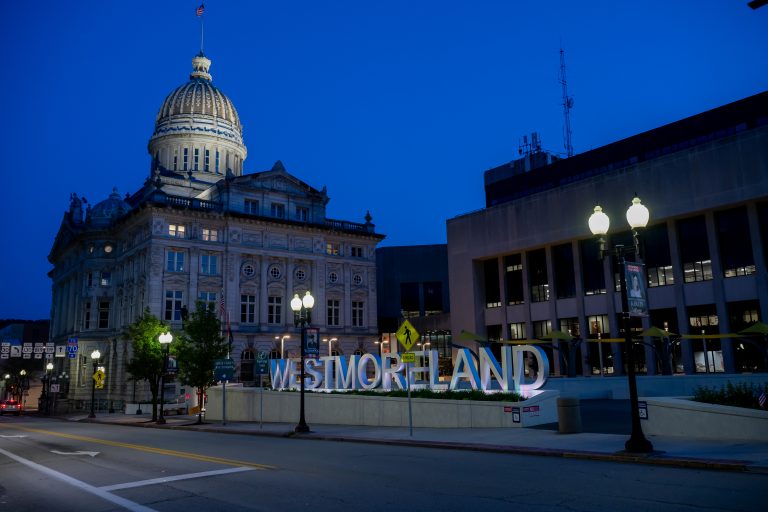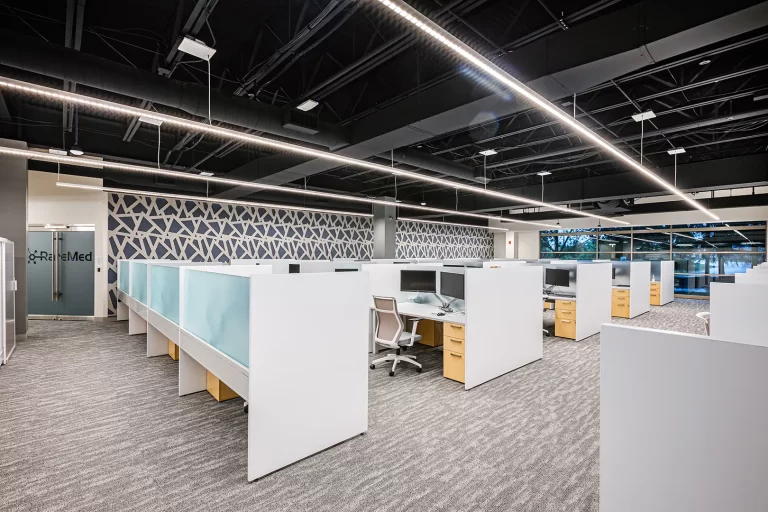How to Plan and Design a Restaurant in an Existing Building
Opening a new restaurant is an exciting venture but when the space is located in an existing building, the design and development process comes with unique opportunities and challenges. At Design 3 Architecture, we’ve guided countless restaurant projects across the Pittsburgh region, helping owners transform empty shells into vibrant dining destinations.
Here’s an overview of what a typical restaurant design process looks like when adapting an existing building.
- Pre-Design Services
Every successful project begins with understanding what you’re working with. This first step often includes:
– Measuring and photographing existing conditions
– Documenting building systems (HVAC, plumbing, electrical)
– Reviewing the condition of the roof, walls, windows, and doors
– Creating base plans and elevations for design work
This information forms the foundation for smart, cost-effective design decisions and sets the stage for a smooth design development process. - Site Development
Restaurants don’t just happen inside the building, the site itself matters. Zoning, parking requirements, signage, and stormwater management all need to be evaluated. Civil engineers are often involved to handle surveys, environmental studies, and permitting.
By addressing these issues early, owners can avoid costly surprises later in the project. You can see examples of how we’ve solved these challenges in our project portfolio. - Kitchen Design
The kitchen is the heart of any restaurant. Typically, a specialized kitchen consultant works alongside the architect to:
– Develop equipment layouts
– Ensure compliance with local health codes
– Coordinate exhaust hoods, walk-ins, and bar layouts
– Provide detailed MEP (mechanical, electrical, plumbing) requirements
Our team has experience collaborating with kitchen designers to streamline the process and support owners with custom solutions. - Schematic Design
With the site and kitchen requirements understood, we move into schematic design. This phase develops conceptual layouts and floor plans, exterior elevations, and basic system strategies.
It’s also the point where restaurant owners can begin to visualize their brand in the space from dining layouts to customer flow. See how we’ve achieved this for past clients in our hospitality and restaurant projects. - Design Development
Here, the design becomes more refined and detailed. This phase includes:
– Finalizing furniture and equipment layouts
– Establishing finishes, colors, and materials
– Coordinating with engineering consultants
– Creating detailed interior elevations and sections
The result is a set of plans that communicate the project’s look, feel, and function clearly — the perfect balance of aesthetics and technical expertise. - Construction Documents
Once design decisions are locked in, the team prepares Construction Drawings (CDs). These documents include:
– Specifications for materials and finishes
– Detailed drawings that contractors need for bidding
– Utility and service layouts for kitchen equipment
– Integration of lighting, signage, and code requirements
High-quality CDs reduce ambiguity, helping contractors bid accurately and build with fewer costly change orders. - Permits, Bidding, and Construction Administration
Tasks with which we can assist:
– Submitting documents for permits
– Assisting with bidding and contractor selection
– Reviewing shop drawings, submittals, and material samples
– Visiting the construction site to observe work in progress
– Preparing a deficiencies (‘punch’) list before project closeout
This ongoing involvement helps protect the owner’s investment and ensures the project is delivered as planned. Our team has extensive experience in construction administration when owners require support through this critical stage.
Restaurants in Existing Buildings: Why Design Matters
Unlike new builds, existing buildings come with hidden conditions — outdated systems, structural quirks, or code compliance challenges. Investing in full architectural services ensures these issues are discovered and addressed early, saving time and money during construction.
At Design 3 Architecture, we believe that good design is good business, and good documentation leads to better projects. Our team’s experience with restaurants, from casual dining to high-end spaces in new and existing buildings helps owners bring their vision to life while navigating the complexities of code, cost, and construction.
Ready to design your next restaurant project?
Contact Design 3 Architecture to get started.

